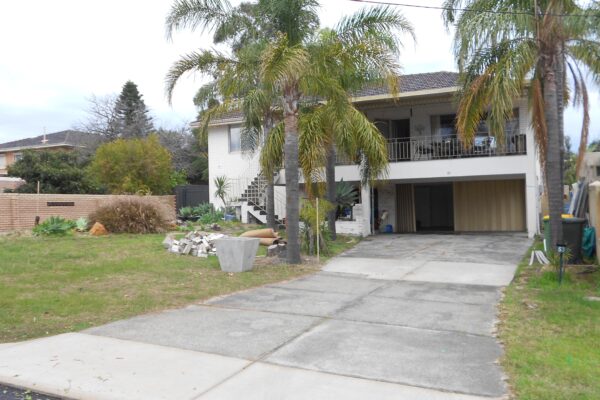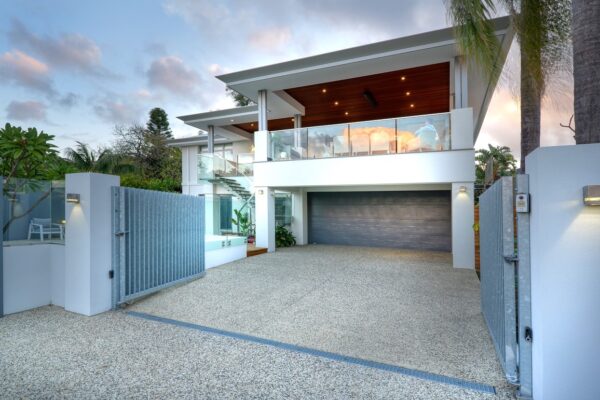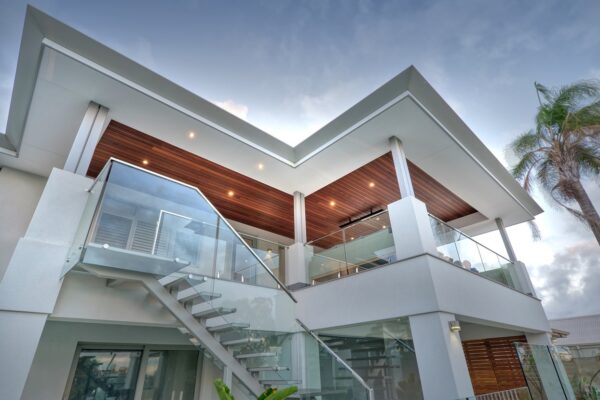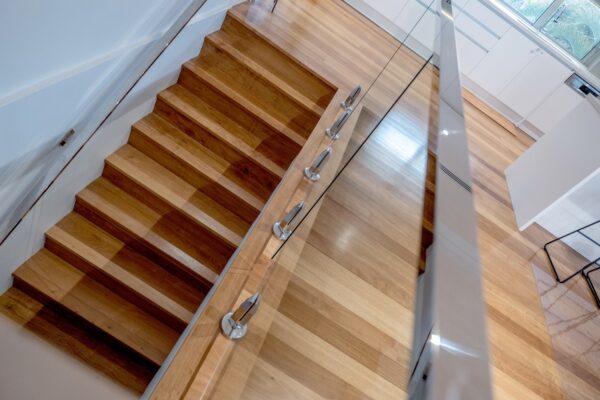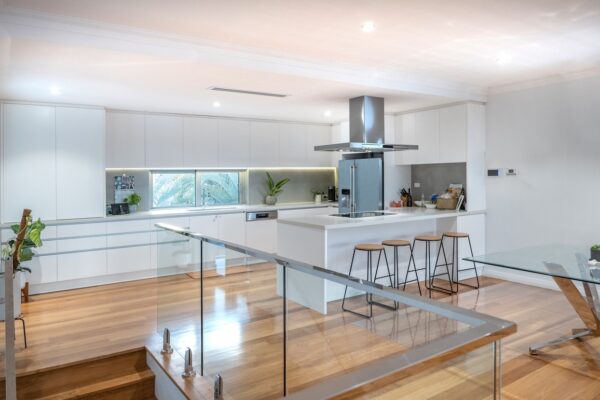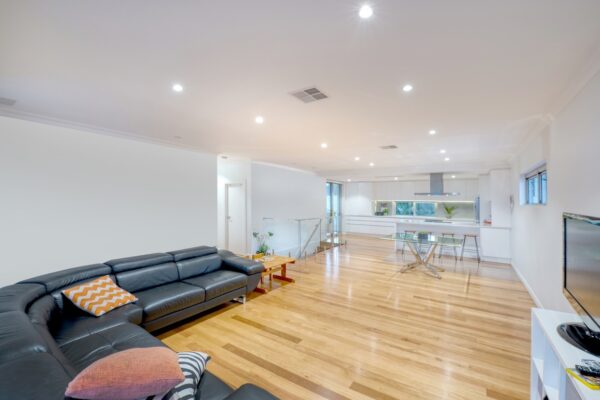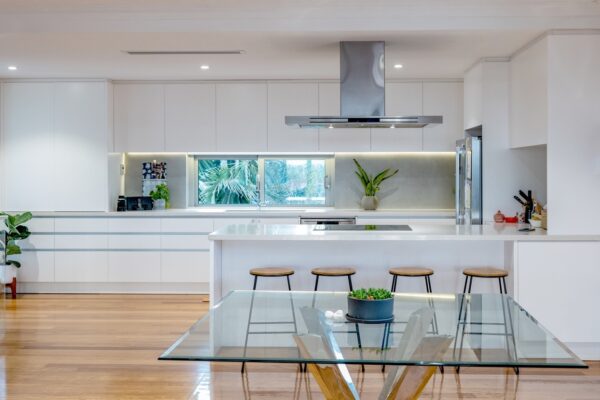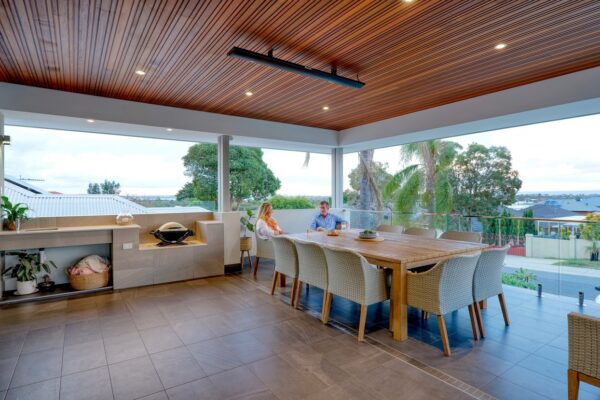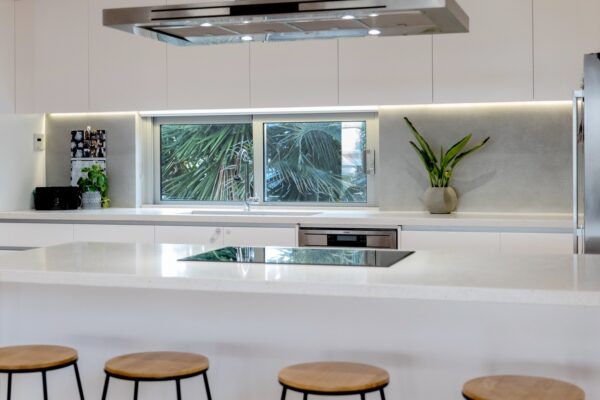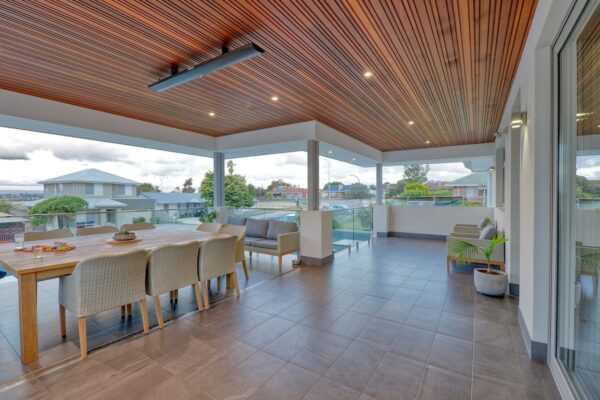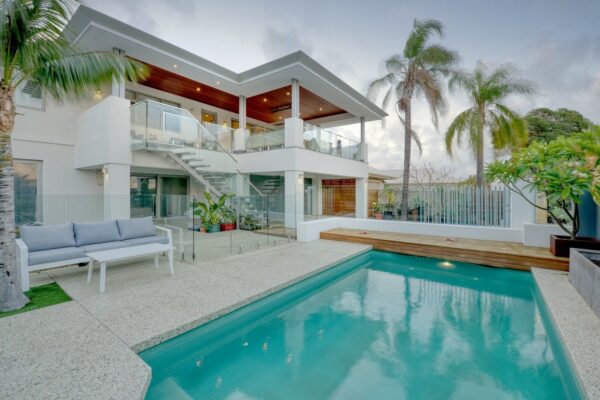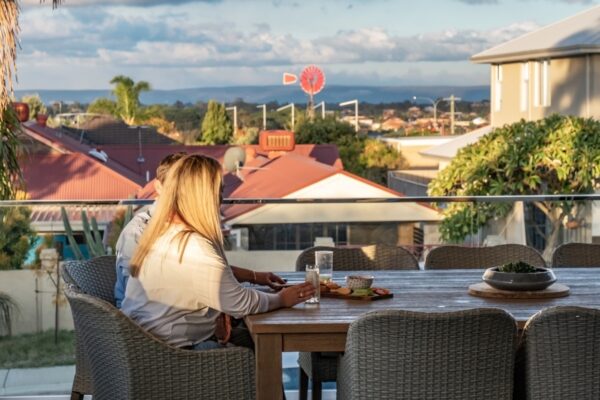We were certainly challenged as to how to transform this 60’s Italian built two storey home. The home was originally designed as a ‘reverse living’ residence with large rooms with high ceilings and it included a sizeable under croft that was in desperate need of new life.
Our clients Rebecca & Troy Storer were a younger couple starting their family who were planning their forever home. The owners had lived in the original home for several years before choosing to either renovate or detonate and it was a borderline call which was the best option on this one.
When we considered the existing living areas and the position of the home on the subdivided block it was very clear that there would be several compromises if we were to knock it over as current Residential Design Codes would limit some of the existing advantage points that the existing home offered. With considerable planning and lengthy discussions with the owners we finalised the newly transformed home that stands today. You would never know it this was a renovation.

